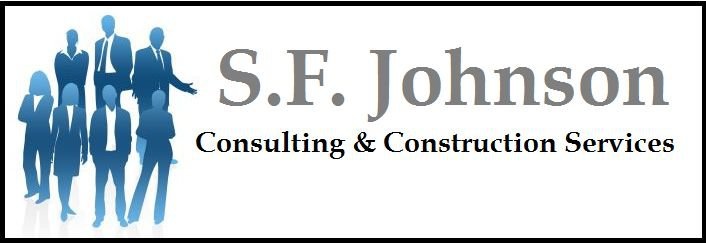📐 Module 2: Reading Plumbing Blueprints and Plans
Build confidence interpreting plumbing drawings to identify scope, pipe routing, and fixture details for accurate estimating.
🎯 Learning Objectives
This module will help you become fluent in reading floor plans, risers, and section views commonly used in plumbing construction drawings.
📌 Introduction to Plumbing Symbols and Abbreviations
Learn how to identify common plumbing symbols for fixtures, valves, cleanouts, and fittings. Understand abbreviations such as CW (cold water), HW (hot water), VTR (vent through roof), and FD (floor drain) for plan reading clarity.
📌 Types of Plumbing Drawings (Floor Plans, Riser Diagrams, Sections)
Understand what each type of plumbing drawing communicates. Floor plans show horizontal routing and fixture layout, risers show vertical pipe travel, and section views show elevation-based relationships.
📌 How to Identify Plumbing Fixtures and Pipe Runs on a Blueprint
Get practice identifying toilets, sinks, water heaters, and special-use fixtures. Trace pipe routes from main feeds to branches and learn how sizing and labeling is typically shown.
📌 Understanding the Scale and Dimensioning of Plumbing Plans
Understand how to read architectural scale indicators and measure distances accurately on paper or in digital takeoff software. Learn how dimensions affect pipe length estimates.
📌 Common Challenges in Reading Plumbing Plans
Plumbing plans often include overlapping systems and unclear symbols. Learn how to overcome issues like faded prints, missing labels, and vague callouts with experience-based strategies.
